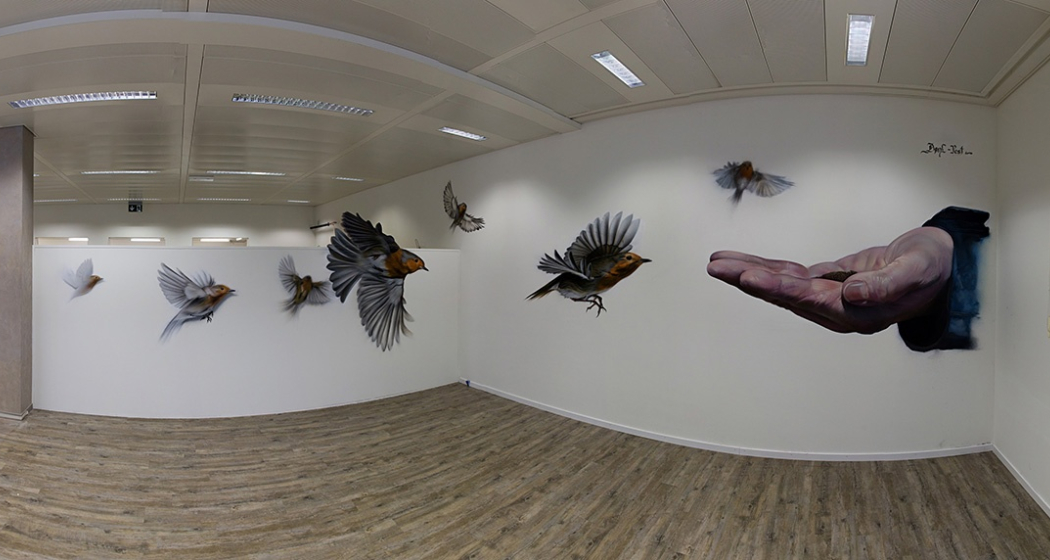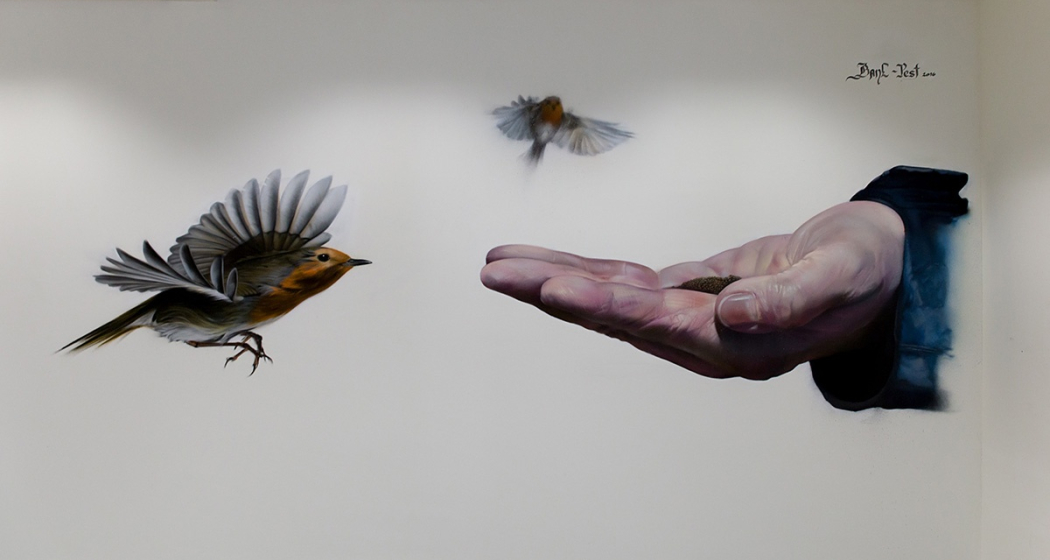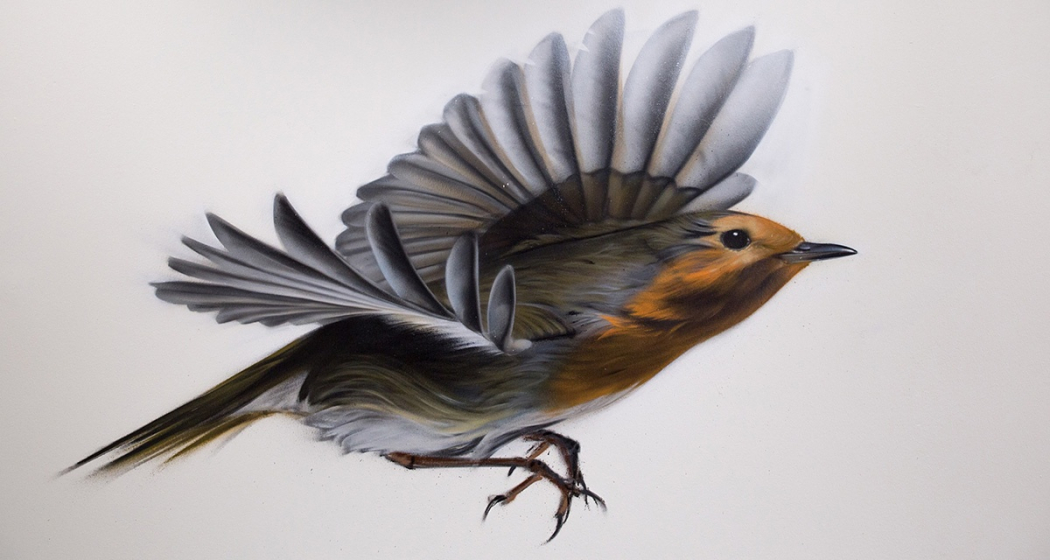Store Chur
Scarnuz Geschenke und Wohndecor

Description
Scarnuz - a bag of surprises! Designers' Guild - Helene Clement - Oleana - Nuda - Langani - gifts and home decor to delight the senses.
Contact
Scarnuz Geschenke und Wohndecor
Untere Gasse 30, 7000 Chur
Responsible for this content Chur Tourism.















